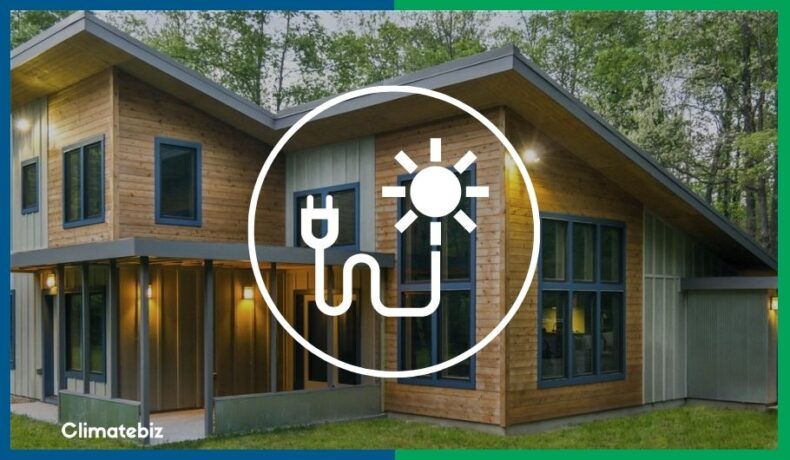The average American home’s use of gas and/or electricity throughout winter is causing significant utility bill spikes. Fortunately, there’s a solution at hand — passive solar heating.
This method promises to decrease your utility bill by 40%!
By harnessing the natural heat from the sun, you can regulate your home’s temperature passively.
Essentially, you could say goodbye to electric heaters or water radiators with a few adjustments to your home.
This article serves as a guide to everything you need to know about passive solar heating and its practical use.
Table of Contents
What Is Passive Solar Heating?
Passive solar heating is when a home regulates its warmth without any mechanical aid. Architects achieve this by incorporating different principles such as orientation and material use.
Passive solar heating has been around for centuries and was a common building practice amongst early civilizations. For example, the Great Gjenne Mosque in Mali uses a passive solar design to control the interior temperature of the mosque — this mosque was initially built in 1828 and rebuilt in 1907.
However, as we invented new technologies, the need for passive heating fell away to electrical and gas heaters — designing a home with passive heating methods fell by the wayside.
The downside to using these active heating methods is their effect on the environment. With the construction industry already producing 40% of the world’s CO2 emissions, it’s essential to curb buildings’ carbon footprints.
Incorporating passive solar heating into the design achieves this — it’ll even allow us to reach a net-zero carbon rating.
How Does Passive Solar Heating Work?
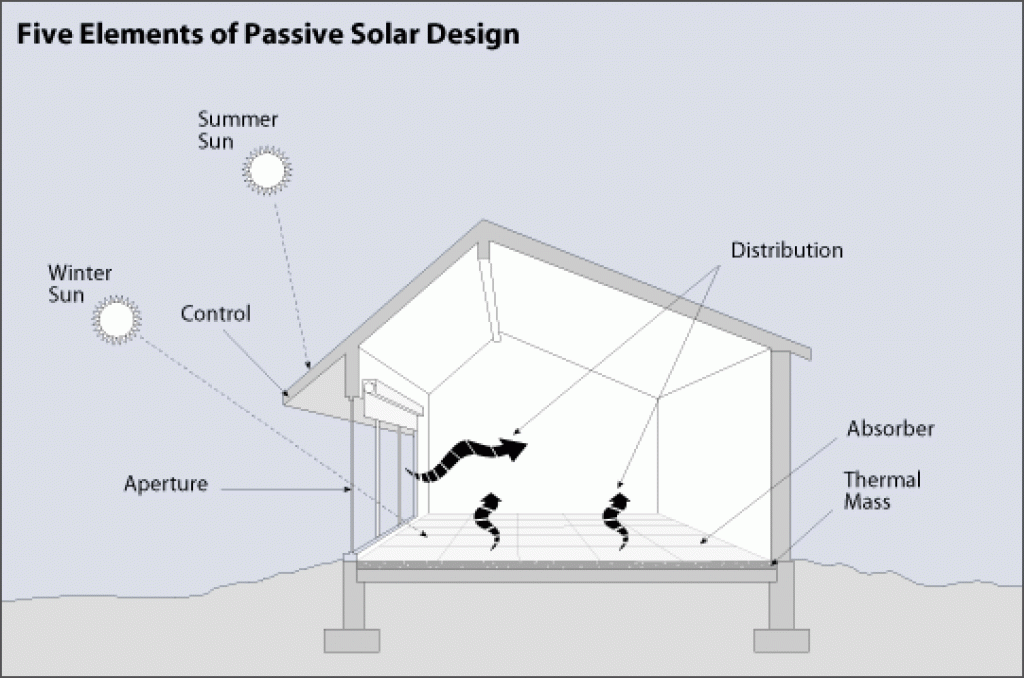
Source: sustainability.williams.edu
By using the energy from the sun, passive solar heating warms your home through different types of heat transfer. The most common heat transfer methods are conduction and radiation, which transfer heat throughout your home.
Passive Heating Principles
Passive solar heating is the exact opposite of passive cooling. However, both methods often work hand in hand to create a passive house. The main objectives of passive solar heating are increasing heat gain and decreasing heat loss.
We can learn many passive heating principles from architecture in hot and dry climates like deserts. While capturing heat in the desert may seem counterintuitive, warmth is needed to get through the freezing nights.
For example, dome-shaped roofs interact differently with sun rays than a flat roof, creating shade and releasing heat at night.
Another design principle found in these regions is thick walls. Thick walls have an advantage called thermal lag. The mass in the walls captures the heat during the day and slowly releases it at night.
Passive Heating In Our Homes
Current passive solar heating technology is advanced but still based on ancient principles. Here are some principles you can use in your modern home:
- Direct Sunlight
- Solar Geysers
- Thermal Lag
- Passive Windows
Direct Sunlight: In the northern hemisphere, direct sunlight comes from the south. In this case, living rooms and bedrooms take advantage of direct sunlight. Additionally, rooms like bathrooms and kitchens can use passive sunlight to light up the rooms.
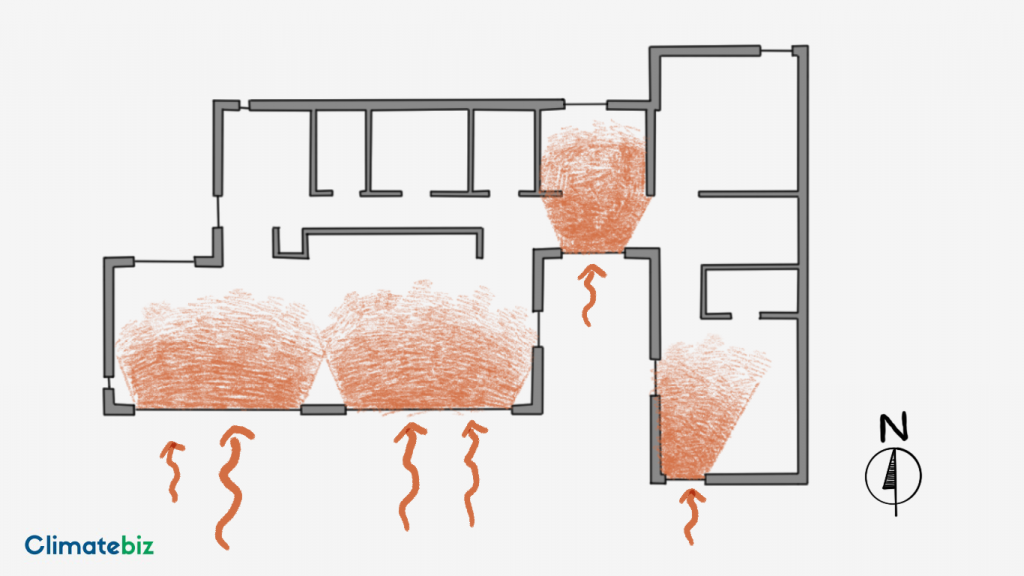
Solar Geysers: Another way to use passive heating is to replace your electric geyser with a solar geyser. This type of geyser can replace up to 80% of your home’s hot water needs without consuming electricity. You can also look at installing solar showers and solar radiator systems.
Thermal Lag: When building with materials like rammed earth, you can use thermal lag to warm your home at night. While concrete will work just as well as rammed earth, its production is responsible for 8% of global CO2 emissions.
Passive Windows: According to a study from the University of California, windows can be responsible for at least 50°F of heat loss. The best way to prevent heat loss is to install windows with the best insulation. This type of window is also referred to as a passive window. These windows can decrease heat loss and increase heat gain. However, they’ll do the opposite in the summer, reducing heat gain.
Does Passive Solar Heating Reduce Your Utility Bill?
Ecoliv is a leading design firm that creates prefab sustainable homes. According to their designs, the passive solar design will reduce your utility bill by 40%. In addition, their 1.8kW solar heating system can supply the homes with 90% of their water needs.
Another case study by the Passive Haus Trust showed that good solar design keeps a comfortable climate indoors. While it was 6.8oF outside, the indoor temperature remained above 68oF.
It’s difficult to determine how much passive solar heating will reduce your utility bill; it depends on the design and systems used.
Money Saved On Heating Systems
If you equip your home with everything it needs to be warmed passively during the winter, you can reduce your energy bill by up to 90%.
But how much energy does solar design save alone?
The average utility bill in America is $1385 annually. According to NPR.org, a gas heater will cost $746 to heat a home throughout winter. The passive solar design will remove the need for gas or electrical heaters, reducing your bill by 53% annually.
However, this will depend on the efficiency of your passive solar design and the steps you take. For example, an open window can cause the room to lose 44% of indoor heat.
Money Saved From A Solar Geyser
Forbes states that an electric geyser costs $42 per month while a gas geyser costs $30 per month. A solar geyser system can cut this cost drastically.
Additionally, Energy.gov states that you’ll save $261 annually by replacing your gas geyser and $275 by replacing your electric geyser.
However, it’s essential to keep the installation costs and the energy efficiency of the geyser in mind. However, depending on the solar geyser you opt for, you’ll quickly recover the costs.
What Are The Advantages Of Passive Solar Heating?
Advantages of passive solar heating include saving energy, reducing utility bills, and curbing your carbon footprint. However, while these are the top three advantages, each passive heating element has unique advantages.
For example, brise soleil is a shading device that prevents heat gain in the summer but allows heat during winter. Another example is the insulation that keeps the cold out and the heat in when needed. Both these elements work in the background, helping to maintain a comfortable climate.
10 Examples Of Passive Solar Heating
We’ve selected 10 case studies of passive solar heating in action to showcase how passive solar heating works. The following homes are great examples of sustainable homes. However, we’ll be looking specifically at their passive solar heating principles.
Harmony House || Design For Place Australia
The layout of Harmony House allows for direct light to enter through the north facade, warming up the living spaces. Additionally, the owners built the house in a climate that can suffer from cold and wet winters. As such, there is a crucial need for passive solar design.
The home uses the best insulation and glazing that its budget allows, preventing unwanted heat transfer. In addition, it uses thermal mass and cross-ventilation to maintain a comfortable temperature inside.
The solar rays heat the brick and rammed earth walls. This heat is then released throughout the night.
In winter, the lower sun angle allows the warmth to reach inside, heating the internal walls. The owners placed the windows strategically, allowing light and warmth into the living spaces. However, eaves prevent the sun from overheating the home in the summer.
Harmony House is a true balance of passive solar design for all seasonal weather.
Stonelea House || Matthew Woodward Architecture
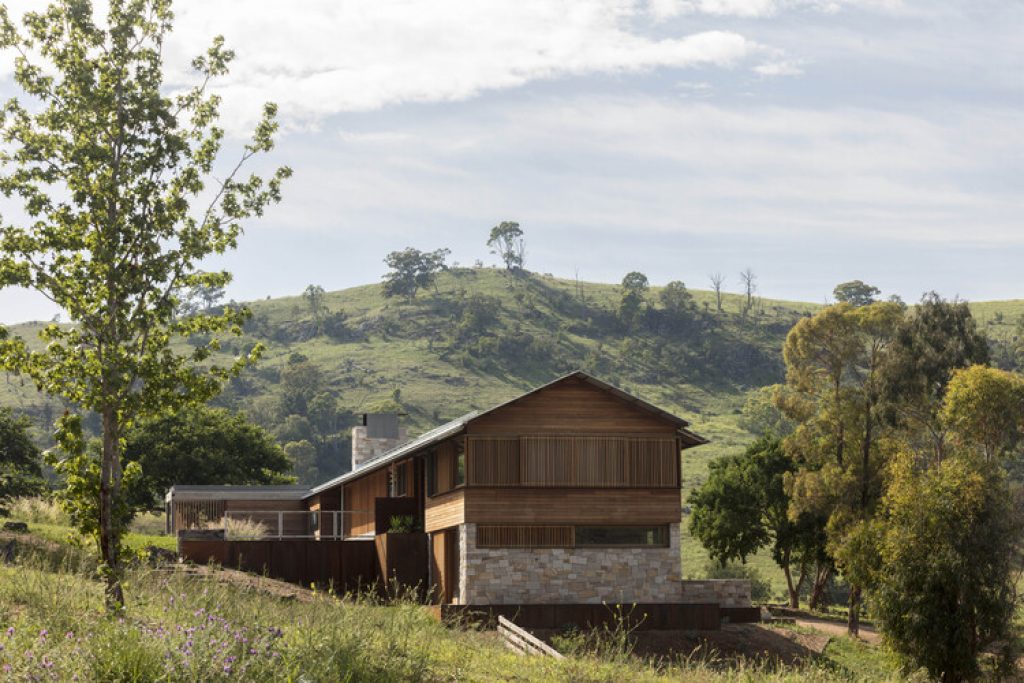
The Stonelea House is a home in Australia that incorporates 4 passive solar heating principles. These are:
- Overhanging eaves
- Timber battens for shading
- Thermal mass
- Passive Windows
You’ll find that these 4 elements are often the most used in homes.
The overhanging eaves block the harsh summer sun but allow the low winter sun to warm the rooms.
Passive windows to the north reduce heat loss during the winter and increase heat gain. Additionally, the timber battens act as shading over the room windows, allowing passive light in but not direct sunlight.
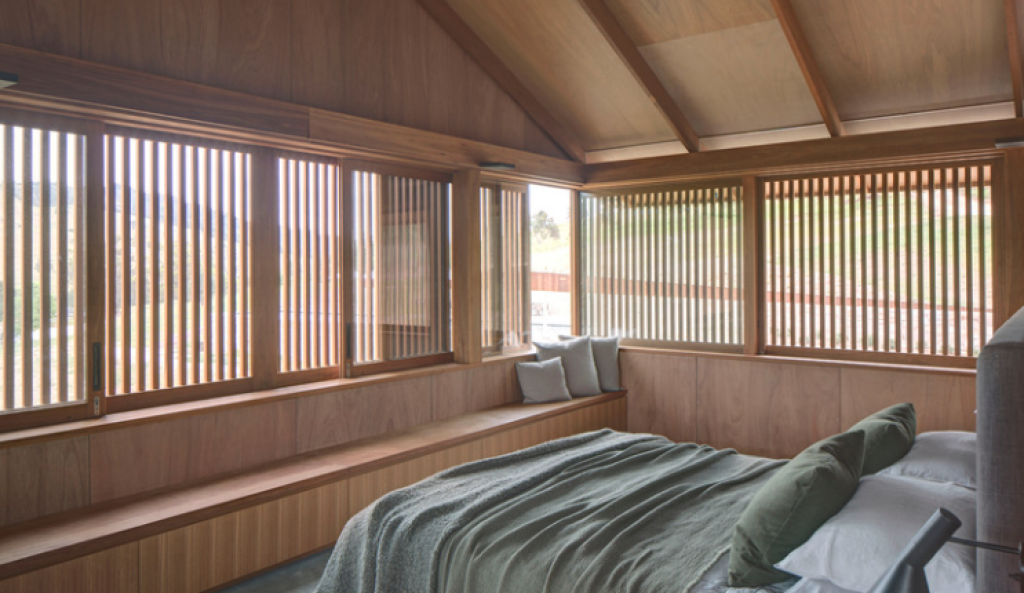
Source: Archdaily
Finally, the timber-cladding concrete walls and floors capture the heat during the day and release it through the night.
Green School South Africa || GASS Architecture Studios
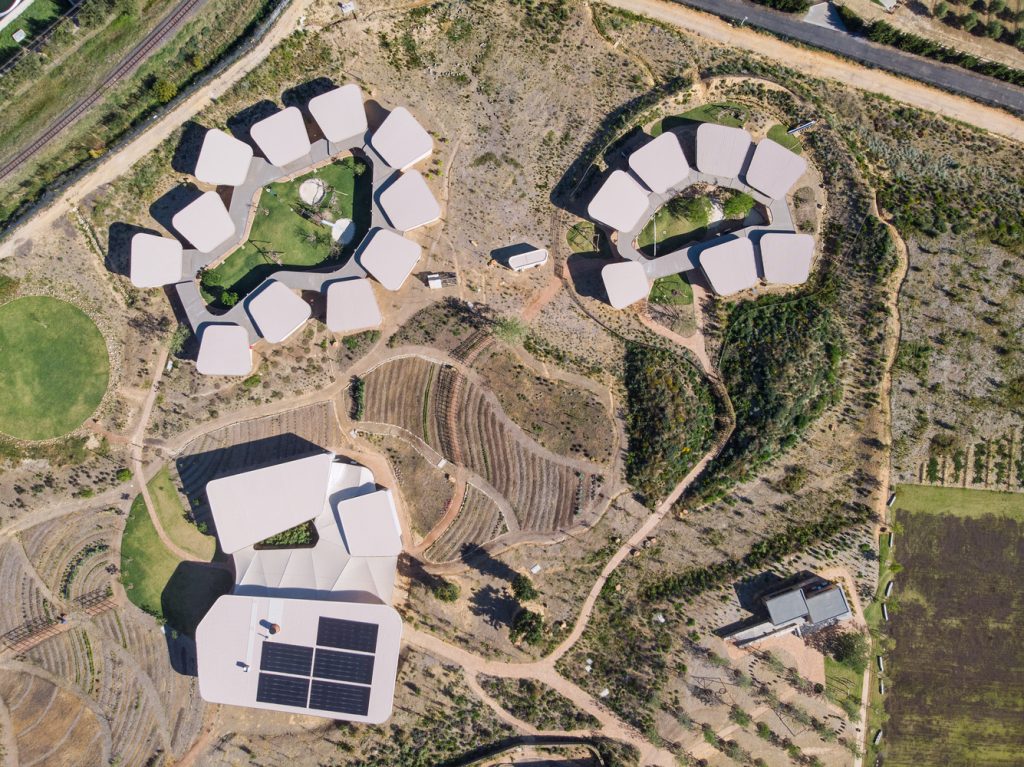
Built in the Western Cape of South Africa, the Green School has to deal with cold winters and hot summers.
This building achieves this by using passive heating and cooling principles that work hand in hand.
Clerestories face north, capturing the direct sunlight and filtering the warmth into the classrooms. Towards the south, windows made from colorful recycled glass create playful lighting.
The buildings are made from locally-sourced rammed earth; they use thermal mass to warm the classrooms during the winter. In addition, the school takes advantage of the heat created by learners. Capturing this heat inside warms up the rooms more than you’d expect.
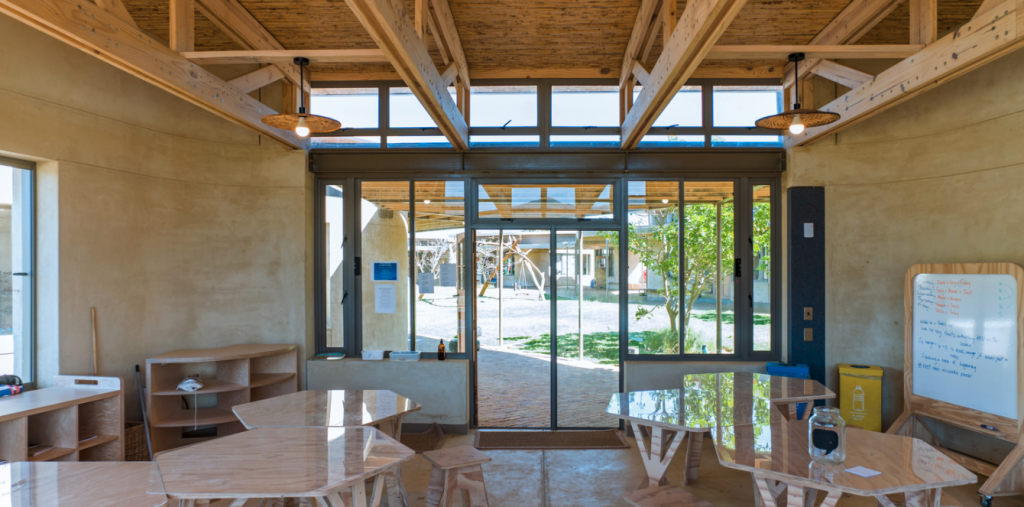
Source: Archdaily
Finally, the central courtyards allow direct sunlight to reach into each classroom, warming them during the cold winters.
Project Kilcunda || Ecoliv
The windows are a central component of this project. All the windows have a 5-star energy rating and are double glazed. This means a gap filled with gas exists between each pane of glass. The gas prevents heat from entering or leaving through the window.
Both the windows and sliding doors take advantage of these passive windows to trap heat inside during the winter. You’ll notice that the project doesn’t have overhangs like the others we’ve looked at so far.
The decision to exclude the overhangs was a design choice made by the architect. However, they included other passive heating methods to compensate for the lack of shading. For example, because this home was prefabricated, it allowed the builders to seal all joints effectively. This prevents any unwanted air loss or drafts from entering the house.
Finally, the home takes advantage of shading fins to prevent harsh sunlight from the east and west.
Mountain Modern-style residence || The Brown Studio
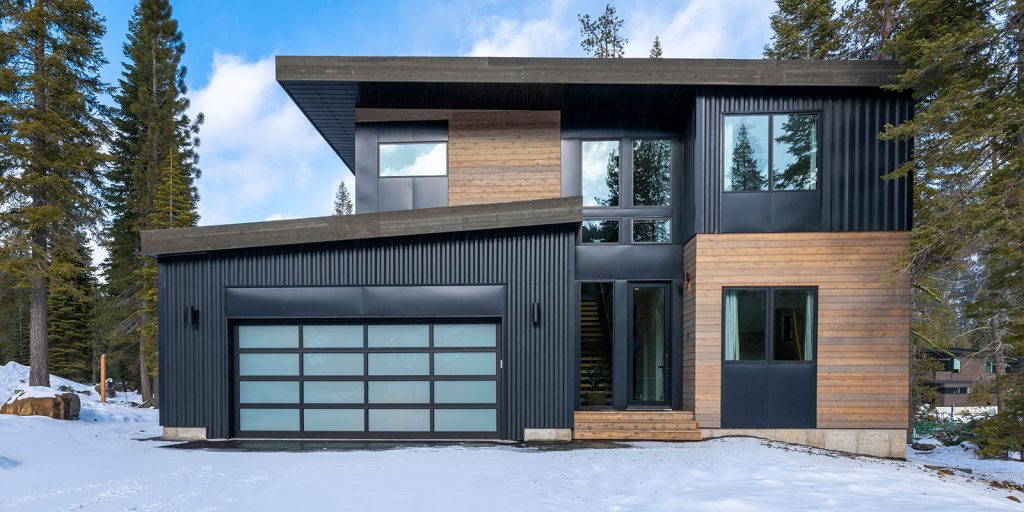
Built near the edge of Lake Tahoe, U.S.A, this home has to withstand snowy winters by using passive solar heating.
Large windows and sliding doors allow southern light to reach the home, warming the living spaces during the winter. Additionally, the main living space is double volume and connects to another living space on the second floor. The second living space also takes advantage of the southern light, creating a joint space with a warm climate throughout the home.
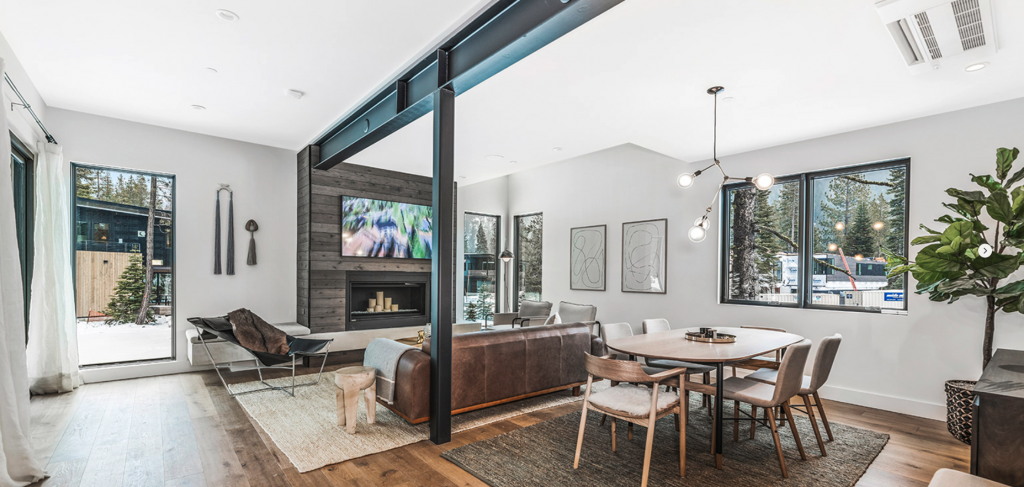
Source: Plantprefab
Cowboy Modern Desert Eco-Retreat || Jeremy Levine Design
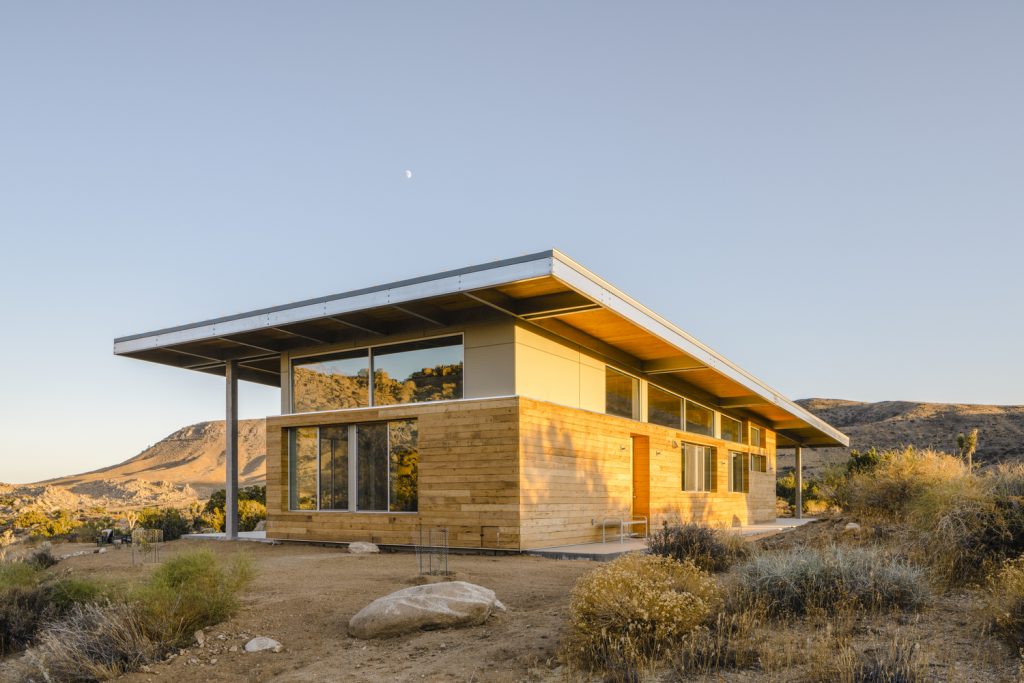
This 3955 square foot home is built in San Bernardino’s High Desert. It uses a passive solar design to stay warm during cold nights and cool during the day.
As previously discussed, passive heating goes hand in hand with passive cooling, so passive solar design is crucial even though this home is located in a desert.
The design stores heat during the day to keep the house warm at night. The house achieves this by using thermal mass in the walls and concrete floor. Additionally, overhangs prevent direct sunlight from entering the home, keeping it cool during the day — this also prevents the house from overheating during the night.
The open living space doesn’t just prevent cold pockets of air from forming but also allows for passive cooling during the day.
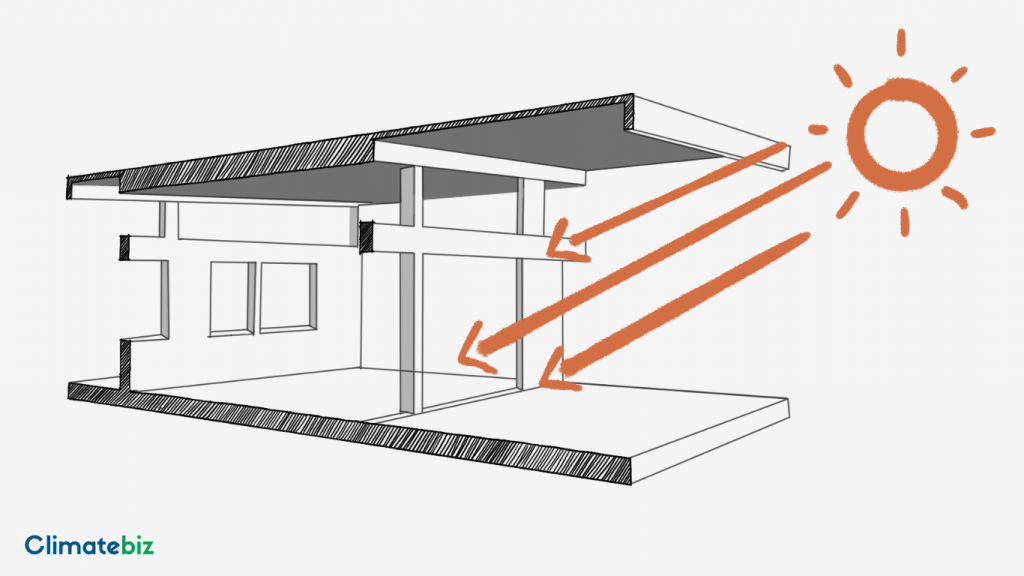
Loch Project || Ecoliv
The Loch project is another prefabricated eco-home. The home is off-grid and uses everything from solar panels to rainwater collection. The house uses shading devices hung over the windows to block the harsh summer sun. These are often referred to as fins.
It’s also important to note the color of the home. The dark, black material doesn’t only create a contrast between the environment and the house; it helps the home absorb more heat during the day, keeping the home warm during the winter.
The linear fashion of the home allows all living spaces to face direct sunlight. What’s more, the bedrooms are lined along the southern wall to receive passive sun.
Koto LivingHome 2 || Koto Design
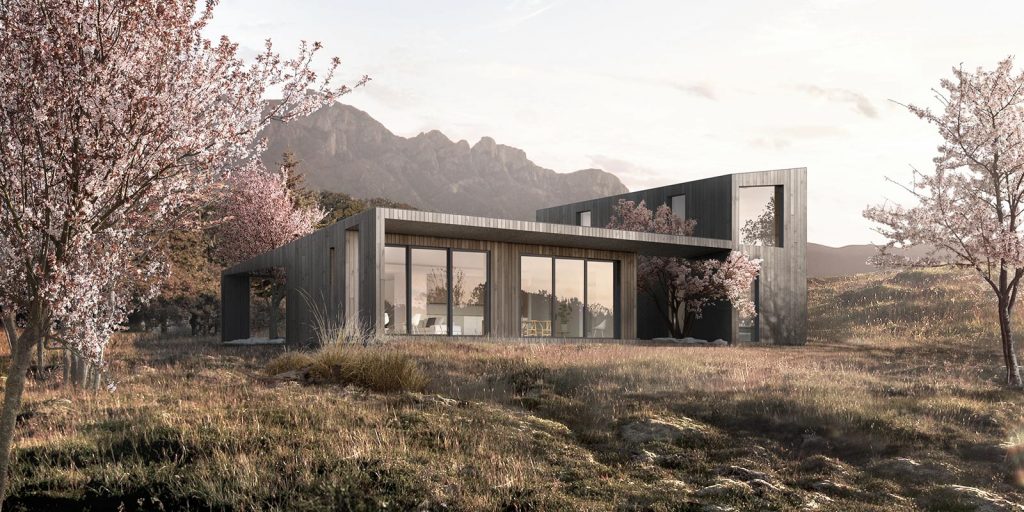
While this home is still a concept design, it’s an excellent example of passive solar design in colder regions. The house is designed for a Scandinavian climate, needing to take advantage of the sun for warmth.
Being another home produced by PlantPrefab, there are ecological standards that it needs to meet (recycled wood to double glazed windows).
Similar to the Green School, this home uses courtyards to get direct sunlight into rooms that would otherwise be dark. In addition, the dark stained wood increases the amount of solar radiation absorbed by the sun.
Prefab homes are better at passive solar heating due to the detail put into insulation and the passive windows.
SoLo || Perkins & Will
This award-winning home is found in the Soo Valley, British Columbia. Built to withstand cold temperatures, the architects paid close attention to the envelope.
The envelope refers to components of a home that separate the interior from the exterior (windows, walls, and the roof).
Heavy insulation was used to prevent any unwanted heat loss.
The developers conducted a substantial amount of research into thermal bridges. A thermal bridge is a material that conducts heat from one substance to another. For example, an aluminum window frame is a thermal bridge as it conducts the heat from inside to outside.
With that in mind, thermal bridge blockers were needed for all the envelope elements, especially doors and windows.
Finally, large south-facing windows allow natural sunlight to enter the building, warming the living spaces.
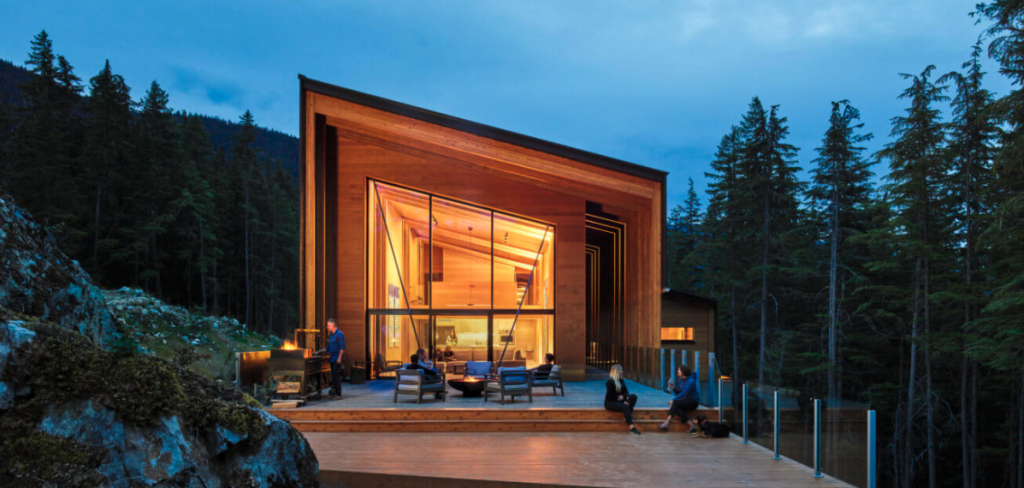
Source: perkinswill.com
Ripple House || FMD Architects
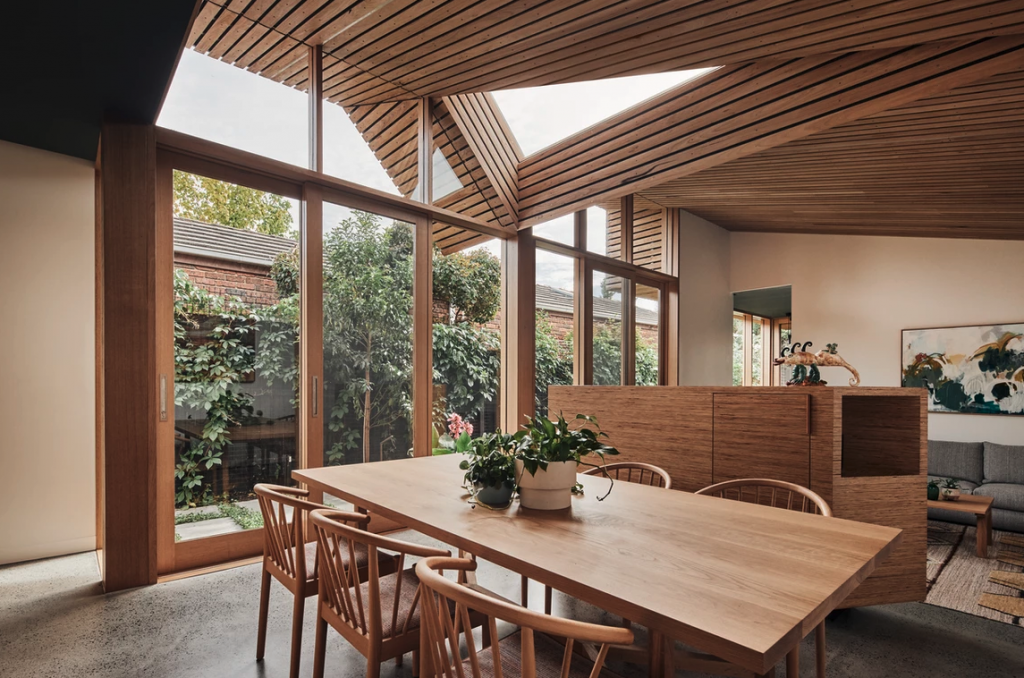
Our final example is called Ripple House. This home in Australia uses all the above principles we’ve discussed, from glazing to overhanging eaves.
The light interior spaces and sloping roofs bring light and heat into the home.
However, there is an element in this home that we haven’t seen before.
The home uses sunlight to bring more direct light into the main living area. In addition, the house can prevent UV rays and unwanted heat from entering the home with special glazing. However, the sun would warm up the concrete floor, releasing the heat during the winter.
Is A Home With Passive Solar Heating Expensive?
According to a study by Southern Illinois University Carbondale, an energy-efficient home costs $99/square foot. However, when compared to a price of $100/square foot provided by HomeAdvisor, the cost of passive heating is on par.
In this case study, passive solar heating replaced 23% of the energy needed to heat the home. This saved the owners $825 annually. It was cost-effective to build this home, but it also saved the owners money in the long run.
However, depending on the amount of passive heating desired, implementing these elements can cost up to 3% more. Therefore, the price would increase by $6780 to build a home that costs $226,100.
Forking out the extra money to install passive solar heating elements may seem unnecessary, especially in today’s economy. Still, passive solar design is always a good investment, and it will pay off in the future.
Final Thoughts
Passive solar heating is an age-old concept that we can use in today’s homes.
By implementing simple elements like passive windows, shading devices, and insulation, you can make your home much more energy-efficient. This will decrease your carbon footprint and turn your home into an eco-home.
By spending 3% more on building costs, you’ll be able to create a passive home that uses solar heating. Installing these elements will save you money in the long run, decreasing your utility bill by 40%.
We hope you found this guide helpful, and feel free to ask any questions in the comments below.

