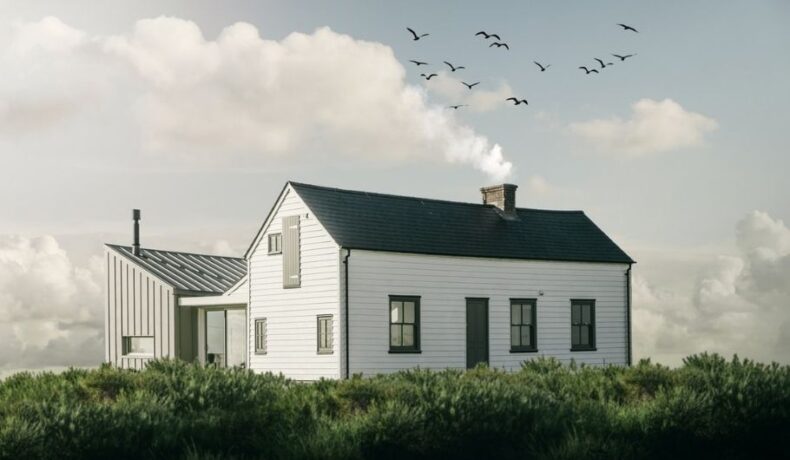With the promise to use 90% less energy than your traditional home, the passive house design concept has grown in popularity over the last 5 years.
After all, who wouldn’t want a house that saves you money and decreases your carbon footprint?
Passive house design has been around for centuries and can be found in Ancient Roman houses, early Spanish courtyards, and even in nature.
The idea is to create a living space that self-regulates its comfortable conditions, without the help of air conditioning or other electrical heating methods.
There are many simple ways to incorporate passive design into your home. You can establish cross ventilation to allow fresh air to flow through your household, cooling the rooms down. You can even orientate your home so that natural light streams in and warms up your living spaces.
But the application of passive design on houses can get a lot more complicated, especially if you’d like to be as efficient as possible.
Table of Contents
What is Passive House Design?
Passive House design relies on design techniques that allow for a household structure to regulate itself passively. In other words, the structure is able to maintain a comfortable living environment regardless of the climate or region and without the use of conventional cooling/heating systems.
Professor Wolfgang Feist designed and built the first Passive House in 1991. Nowadays the ‘Passive House’ has turned into a worldwide green tech building standard for energy-efficient households.
The 5 Main Principles of Passive House Design
There 5 main principles that all Passive Houses should meet in terms of performance.
Once these criteria are met, the PHI issues a certificate declaring that the house is officially a ‘Passive House’.
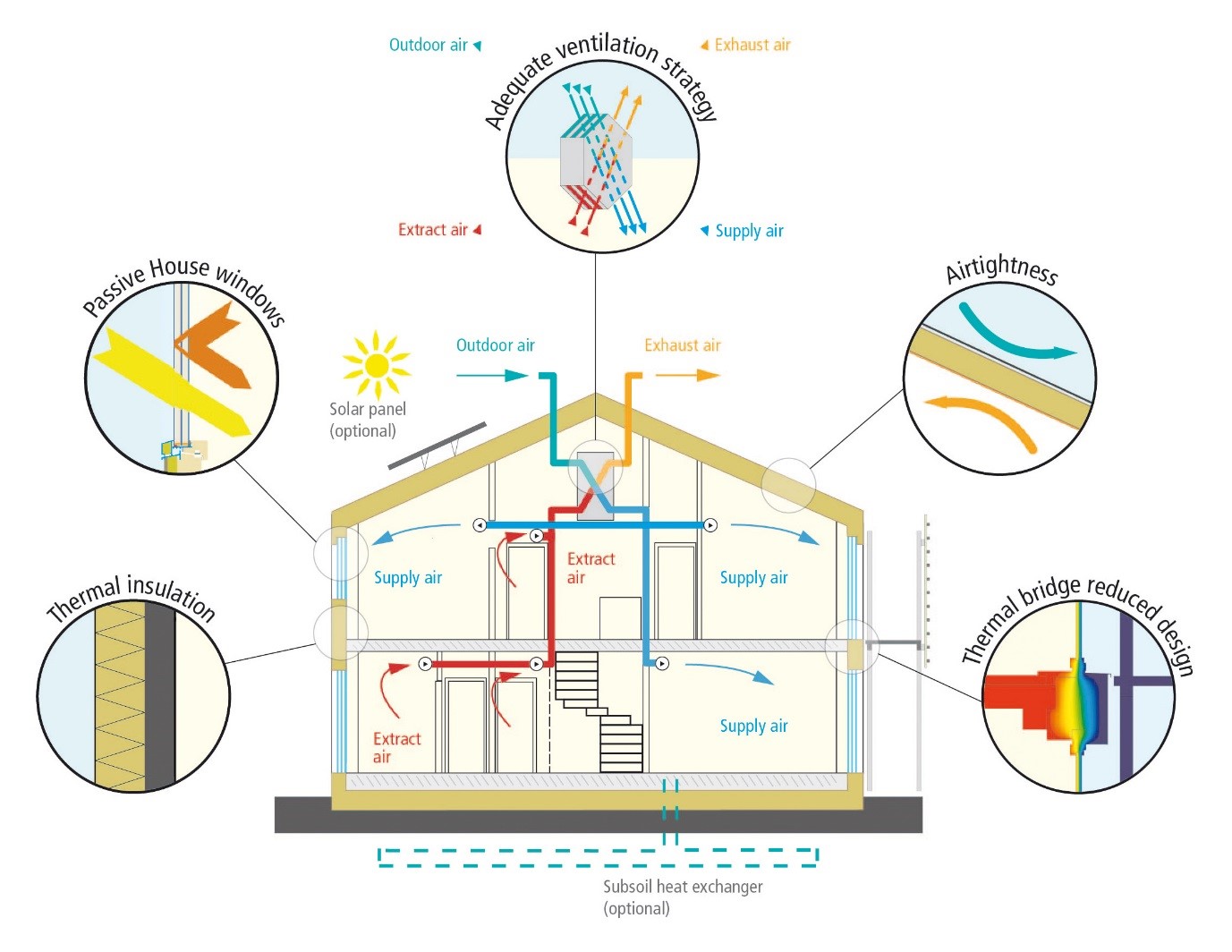
Source: Passive House Institute
The 5 main principles of a Passive House are:
- Insulated Envelope
- High Quality Insulation
- High Performance Windows
- Air Tight Enclosure
- Balanced Ventilation With Heat Recovery
Insulated Envelope

Source: Silverman CPM
A building’s envelope refers to all its elements that have an external face. This includes the walls, floors, windows, and roof of the building.
Insulating these elements ensure that heat cannot enter or escape from the building and in doing so the internal temperature of a house is regulated.
Despite ‘Passive House’ being a building standard, it may still differ between regions. The amount of insulation required for a house in Sweden will not be the same for a house in Hawaii.
For example, buildings in colder regions need insulation up to 13.2 inches (33.5cm) thick with a low U-Value of 0.10.
Whilst buildings in warmer regions only need 5.31 inches (13.5cm) with a higher U-Value of 0.32.
High Quality Insulation
The Passive House depends heavily on the science of heat transfer and conductibility. Therefore, it is important to understand what R-Value and U-Value mean and how to apply them.
- R-Value measures the resistance to heat transfer through a material. This could be anything like insulation, glass or even brick.
- U-Value is the coefficient of heat transfer. This means that the higher the R-Value, the lower the U-Value will be and vice versa.
Good quality insulation would have a low U-Value. Meaning that there is a low heat transfer rate.
The standard U-Value required by most regulations is 0.16w/m²k. By layering insulation, it’s possible to achieve low coefficients like 0.14w/m²k. This low coefficient is often achievable with 3 layers of 3.9 inches (10cm) insulation.
In some instances, the quality of insulation is so high, that a low coefficient of 0.038w/m²k can be achieved for the coldest climates.
High Performance Windows
In most houses, windows are one of the greatest heat loss determiners. Cold air from outside often cools down the air in the room through the glass.
Since there is little resistance against the transfer of heat, we can say that it has a low R-Value and a high Solar Heat Gain Coefficient. (SHGC).
It’s easy then to see why the right type of glass and window is important for a Passive House design.
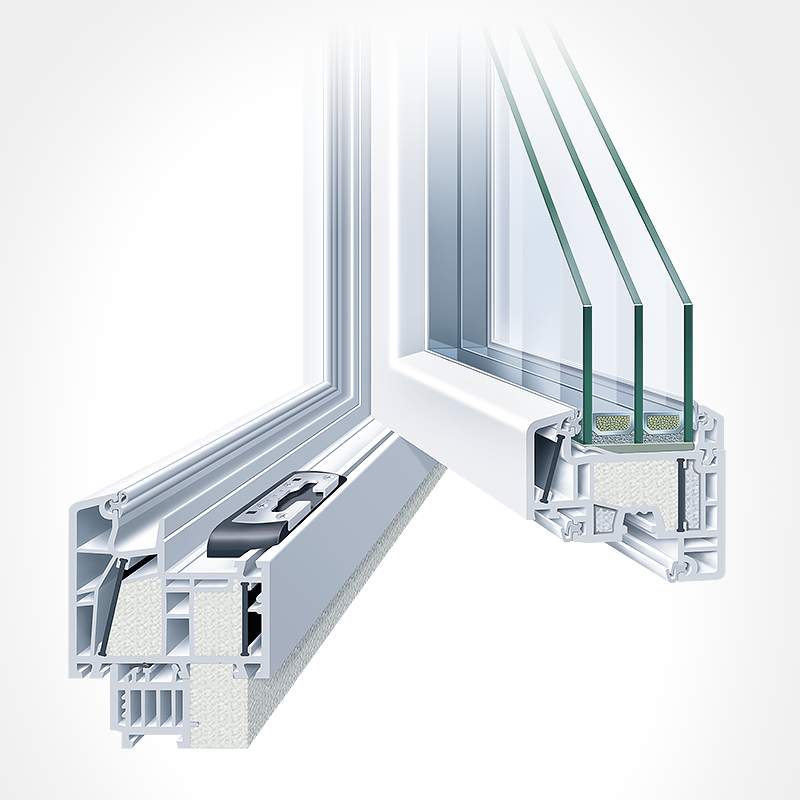
Source: neuffer
Essentially, a Passive House needs a window that only lets in light and not ultraviolet rays or solar heat.
The glass also needs to reflect the heat from the inside of the building back inside to prevent heat loss. This type of glass is called low-emissivity (Low-E) glass.
These windows consist of layers, normally three panes of glass with pockets of insulating gasses in between like Argon or Krypton.
The window frames also need to be airtight, and they require thermal breakers. Thermal breakers prevent heat from moving between the inside of the window to the outside, and vice versa.
If you’d like to read more about Passive House windows, you can read our article on the topic here. Alternatively, you can read more about the best passive house windows here.
Airtight Encloser
According to a study on ResearchGate, an open window can cause a room to lose up to 44% of its heat – a massive loss.
An airtight encloser is crucial to allowing passive heating and cooling systems to be as effective as possible.
In order to meet the Passive House standard, the envelope of the building needs to achieve 0.6 air changes per hour per pascal (0.60 ACH50).
The easiest way to achieve this is by installing window and door frames with an airtight seal.
Air barriers and construction joint sealants are also necessary as they help curb hidden air leakages.
Balanced Ventilation With Heat Recovery
Since all airflow must be controlled for efficiency, it is vital to have an effective ventilation system. Most ventilation systems in Passive House design include a heat exchanger similar to those found in HVAC systems.
A heat exchanger is a device that transfers thermal energy from one substance to another. For instance, hot air could flow through a heat exchanger, transfer its heat to the coolant in the device, and come out much cooler on the other side.
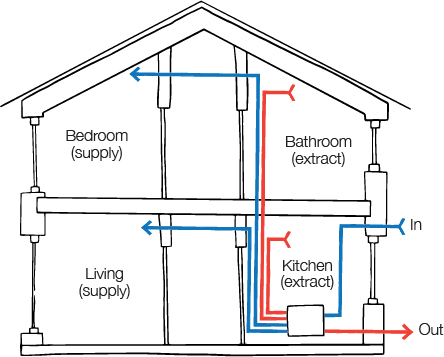
Source: YourHome
During the winter, cold air flows in through an external vent and into the heat exchanger. The air warms up and rises through the ventilation system, warming up the building. As the air in the rooms cools down, it sinks to the floor and flows to an extractor vent.
In the summer, the exact opposite would occur.
An alternative device used for passive heating and cooling is the earth warming tube. This tube is normally 7.9 inches (20cm) in diameter and up to 130 ft (40m) long.
These tubes are placed 4.9 ft (1.5m) underground. This allows the earth to either warm-up or cool down the air inside the tubes.
These heating systems are so effective that no other central heating system is required. In fact, the Passive House standard for energy consumption in terms of heating and cooling is 15kWh/M2.
How Much Does Passive House Design Cost?
Houses come in different shapes and sizes. This includes Passive Houses. It’s hard to quantify the costs of a Passive House because of how much a home varies from one to the next.
Factors that could affect the price of a Passive House include:
- The climate/region that the building site is situated in.
- The amount of windows required for adequate lighting
- Insulation required to insulate the walls, floors and roof.
- And even how many people will be living in the buidling.
According to the International Passive House Association, you can expect to spend up to 8% more on building materials for a Passive House.
However, what is abundantly clear is the fact that investing in a Passive House will pay off in the long run, based on all the accumulated energy savings.
Is Passive House Design Worth It?
If you are looking to decrease your carbon footprint, live a more sustainable life, and live in an affordable, comfortable environment, then yes.
As previously mentioned, a Passive House only requires 10% of the energy a traditional house would need. You could easily meet this requirement by means of an alternative energy source – think solar panels.
Not only is it possible to meet your energy needs, but you can also expect your household to have a more stable interior environment throughout the year. One case study proved that even when the weather dropped below 6.8oF (-14oC) outside, the house remained a constant 68oF (20oC).
Examples Of Passive House Design
Family House Cherasco
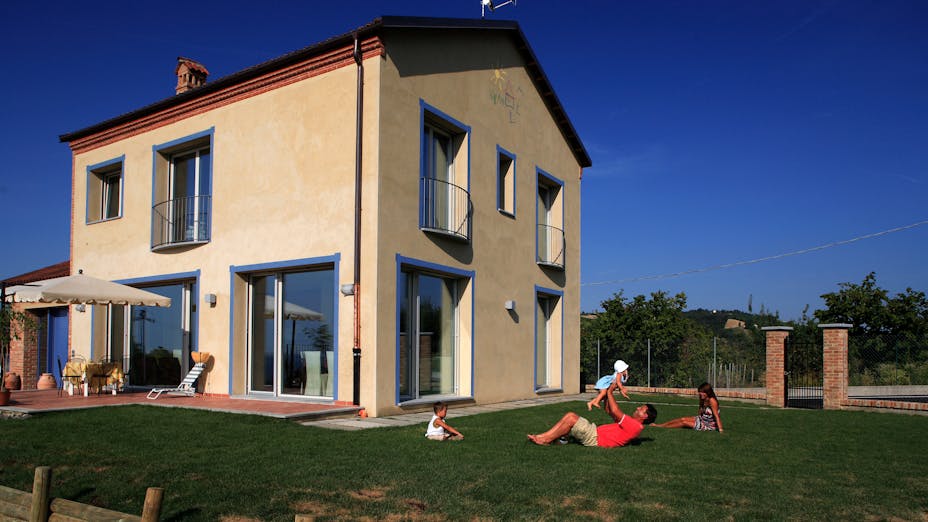
- Location: Cherasco, Italy
- Architect: Maria Grazia Novo
Built in 2005, it was one of the first Passive Houses in a Mediterranean climate. Architect and mother, Maria Grazia Novo, wanted to build a sustainable home for her family that still blended in with the regional style.
Passive House Oijen

- Location: Netherlands
- Architect: Ariens Architects & Engineers
This family home was built and designed with orientation in mind. The southern side of the house has the highest number of windows. This allows for natural light to flood the living spaces.
Passivhaus

- Location: Darmstadt
- Architect: Professor Wolfgang Feist
The original house started off as an experiment and now has become the inspiration for over 25 000 houses in Europe alone.
Final Thoughts
Although Passive Houses have a greater building cost, the amount of money and energy saved over the years make up for it.
The Passive House standard takes multiple passive design elements, like natural ventilation and orientation, and combines them with modern technology to create a home-like no other.
Building a Passive House is a great investment, not only in your future home but also for the planet as a whole. As we move towards net-zero goals, it’s important to think about what the future of housing looks like and how we can make that happen.

