Whether sparked by the interest of living a more sustainable life, immersing yourself in nature or wanting to experience what it may feel like being a hobbit, an earth home may be your solution.
Although considered an unconventional way to live, earth homes have grown in popularity over the last 30 years. In the ’70s, earth homes became popular in many regions such as Europe, Russia and Switzerland. Architect Peter Vetsch designed and built about 70 earth homes around the world and helped popularise the concept
Earth homes offer many advantages such as cutting down energy consumption, improving indoor comfort and blending into its natural environment. Because of this, they are becoming one of the first choices for environmentalists looking for a new home.
Table of Contents
What Is An Earth Home?
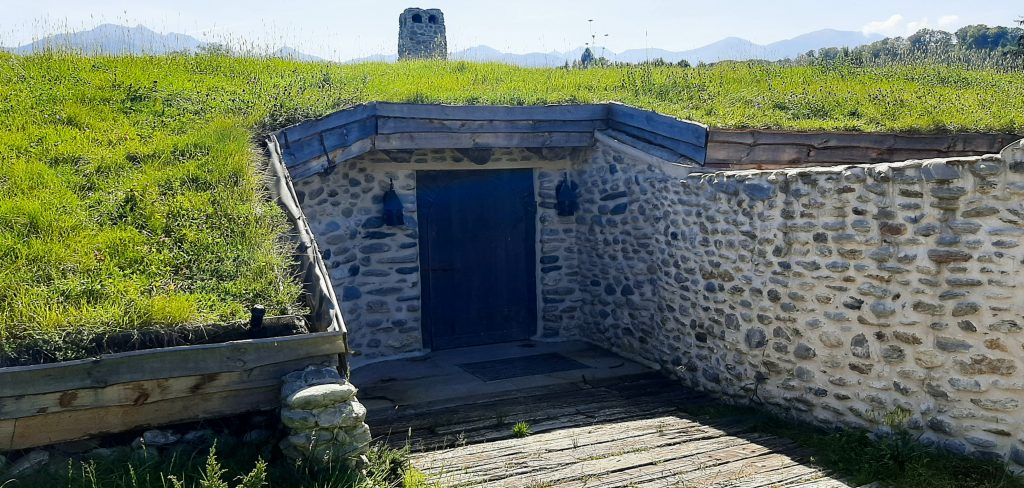
An earth home is a house that is either surrounded by earth, recessed into a hillside or completely underground.
This loose definition allows for a variety of buildings and structures to be considered an earth home. The concept has been around since humanity began seeking shelter. In an attempt to mimic the properties of a cave, early humans would build huts recessed into the hillside or completely underground.
Megalithic structures called passage graves were tombs with walls made of stone, surrounded by a mound. The Ajanta Caves near Aurangabad, India, were chambers carved into the mountainside and are dated back to 400 CE.
Today, earth homes tend to be made from a concrete frame and surrounded by earth, either partially or completely buried.
There are 4 types of earth homes:
- Bermed
- Recessed
- Underground
- Rammed Earth
Bermed Earth Homes

Source: earthshipbiotecture
A berm is made out of compacted earth and forms a slope or an embankment. It’s often used in landscape architecture to separate spaces or form a barrier.
A house of this type is built above ground level and has these slopes of earth against all of its walls except one. The remaining wall tends to have a glass structure that tends to face out towards the equator. This ensures that plenty of natural light enters the home.
The berms form buttresses around the home, supporting the walls and making the house extremely sturdy against extreme weather.
Since the berms are made from soil, vegetation can be planted to help the home blend into its natural surroundings.
Recessed Earth Homes

Source: Inhabitat
Earth homes can sometimes be recessed into a hillside or cliff. If the slope of the hill is steep enough, the interior of the home could be dug out. This allows the existing hill to form an outer shell of sorts.
Just like the bermed earth home, one side of the house should not be surrounded by earth. This allows natural sunlight into the home, providing light and warmth.
Another difference between bermed and recessed earth homes is that the roof of the recessed home is often covered with soil. This makes the former behave like a green roof, providing an additional level of temperature control and natural space.
Underground Earth Homes

Source: HomeEdit
When the soil conditions are right, an earth home may be completely subterranean. In other words, the home is built underground without much access to the surface.
Windows and entranceways protrude from the home and to the surface. This allows for natural light and ventilation throughout the home.
In some cases, underground earth homes feature an open-aired courtyard. This courtyard is found in the middle of the home, allowing for natural light to stream in.
Rammed Earth Homes
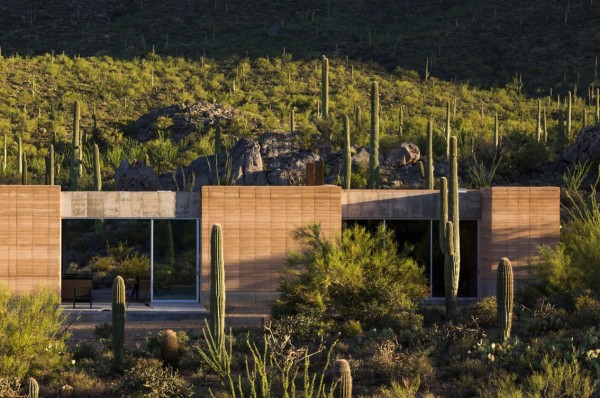
source: earthtechling
Rammed earth is a building technique where the soil is layered into formwork ( a temporary mould) and then compacted to form a thick and sturdy wall.
These walls then make up the outer shell of the home, with concrete slabs forming the foundation and roof. Rammed earth walls provide the same benefits as a berm would, regulating the temperature of the home and providing the same acoustic benefits.
One thing to note about rammed earth walls – they’re strong when it comes to compressive forces but susceptible to lateral pressure. This is because there’s no way to place reinforcing rods in the wall itself.
As such rammed earth walls cannot be used as retaining walls to hold back berms or other landmasses.
What Are The Benefits Of An Earth Home?
In general, earth homes help you preserve natural landscape and vegetation by placing your building in, or under, the ground. For example, you can place a piece of land that you’re building on, on top of your structure.
The area that your structure would’ve taken away is instead you would’ve taken away by the footprint of the building is simply placed on top.
Earth also acts as a thermal mass. Therefore, during the day, the earth absorbs the heat from the sun, but slowly releases it throughout the night. This helps keep a steady comfortable environment inside the home.
In addition, these bunker-like structures offer a variety of benefits depending on their design. Some offer greater protection from extreme weather conditions whilst others offer greater resistance to fluctuating temperatures.
Some benefits of earth homes are universal, regardless of the type, design or region they are found in.
Energy Conservation
Much like a passive house, earth homes consume less energy than a conventional home. A benefit such as natural thermal control means that little to no air conditioning is necessary.
You can easily control the airflow inside your home through passive systems like a heat exchange. This also contributes to maintaining a comfortable temperature within your home.
If you plant vegetation that is local to the region, no irrigation is necessary as the earth surrounding your home will retain moisture.
Privacy
An earth home has considerably fewer windows than a conventional home. Whilst this means your home may lack viewpoints, it’ll provide you with a lot more privacy.
Compacted earth also absorbs sound. This means that the earth around your house will absorb any unwanted noise from the outside while still providing good acoustic space on the inside.
If you use rammed earth to separate your rooms, the unwanted sound will not travel throughout your house. As such, you’ll have an additional layer of privacy.
Low Maintainance
The earth surrounding the home acts as natural protection against severe weather like wind or hail. Therefore, maintenance wise, the walls of your home will have sufficient protection, saving you from having to replace or fix the exterior facade.
If you plant low maintenance vegetation around your home, little to no gardening maintenance will be necessary. And if you use local and indigenous plants, you’ll further reduce maintenance levels.
How Are Earth Homes Built?
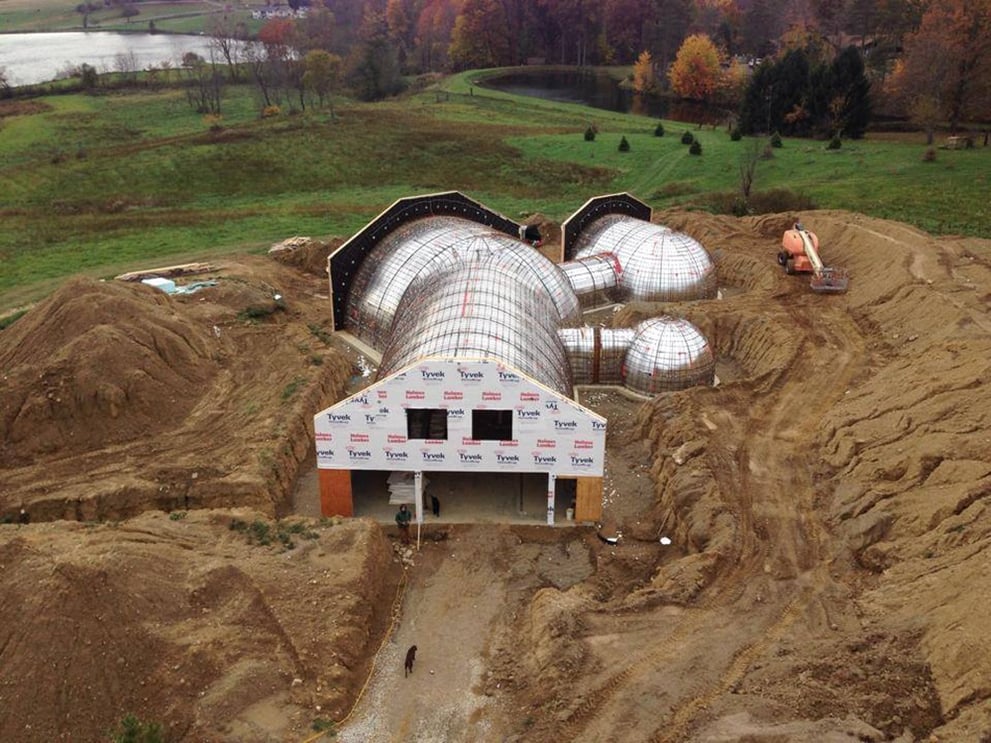
source: Rethink Rural
Would you prefer to start from scratch or install a prefabricated home?
Nowadays, you can hire a company to build you a prefabricated earth home or a standard design that you can apply anywhere. Two popular companies are Earthship Biotecture and Green Magic Homes.
Green Magic Homes produces a modular design for earth homes. This means that they produce prefabricated parts which you can then piece together.
Earthship Biotecture has a set of pre-designed earth homes which they can then build.
When it comes to building an earth home from scratch, the process is quite similar to any conventional home. However, there are a few key aspects that need greater attention than normal. These are:
- The design
- Retaining walls and moisture control
- Excavation
- Local building codes
The Design
Designing an earth home can be quite tough, and it’ll require a small team of experts. You’ll need an architect and a structural engineer to design your earth home to withstand the pressure from the adjacent earth.
Waterproofing and insulation are two other factors that can influence the design of your home. An earth home could be treated as a ‘basement’ structure and will probably require a waterproofing method called tanking.
This is when all exterior walls are layered with a waterproof membrane, preventing any moisture from seeping through the concrete and into your home.
A ventilation system will need to be designed in order to provide your home with good air quality and prevent as much moisture from entering it home as possible.
Retaining Walls and Moisture Control
In some cases, the earth home might protrude into the grounds natural water table. As such, only are the exterior walls holding back the earth, they also need to resist the pressure caused by the build-up of water.
Retaining walls can be made from a variety of materials including stone masonry and breeze blocks. However, the most popular and arguably the strongest way to build a retaining wall is with reinforced concrete.
If you are building an earth home to live a more sustainable life, it’s important to remember that the cement in the concrete isn’t as sustainable as you might think. According to a study conducted by Chattam House, cement production accounts for 8% of the world’s CO² emissions.
Excavation
Excavation can also bring down your earth home’s green rating and can increase the construction cost.
If you’re building a recessed or underground earth home, you’ll require a lot of excavation to hollow out the living areas. Additionally, the area around your home will need to be excavated to cast the concrete walls and then filled back in.
Transfering the displaced earth from the site or needing to bring in additional soil can bring down the building’s green rating due to the CO² emissions of the machinery required.
Local Building Codes
Building codes and regulations ensure that structures and buildings are safe to live in or use. These regulations often stipulate what kind of fire stopping is necessary, how big windows can be, emergency procedures and even how small a room may be.
These codes and regulations change per country. Earth homes need to be designed in such a way that they adhere to these regulations otherwise they may not be lived in or sold.
Can Earth Homes Be Built Anywhere?
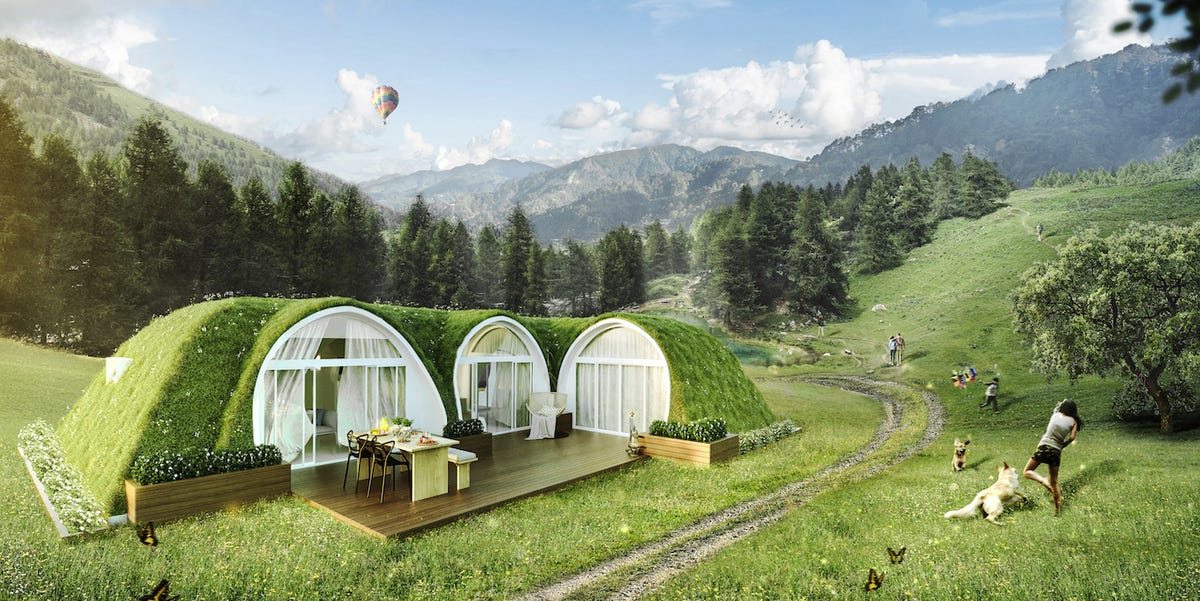
Source: House Beautiful
Varying earth home types means that you can build them almost anywhere – regardless of whether the site has hills or not.
As previously mentioned, companies like Earthship Biotecture and Green Magic Homes allow you to build your earth home almost anywhere.
Thermal massing means that an earth home can maintain a steady temperature regardless of the biome or region the home is built in. Additionally, having earth around the home means that the structure can better withstand extra loads like heavy snowfall, extreme wind and earthquakes.
Do Earth Homes Get Enough Sunlight?
Many people are sceptical about how much sunlight an earth home receives. A common perception is that an earth home is quite dark or dim on the inside, requiring additional lighting.
This is not always the case. If you design an earth home properly, the main living areas will get ample sunlight. You can achieve this by leaving walls uncovered, creating an internal courtyard, or using skylights.
However, you can expect less sunlight than a conventional home, especially in secondary areas like a bathroom or hallway.

Are Earth Homes Safe?
There are advantages and disadvantages when it comes to safety in your earth home.
Earth homes are weather and earthquake resistant and can even be considered blast-proof. The risk of your earth home collapsing is extremely low, especially if the retaining walls were approved by a structural engineer.
Where an earth home loses safety is its lack of escape routes. In the unlikely event of a fire or a need for a quick escape, your earth home may only have one exit that may be blocked. As such, your earth home might not meet the building codes and regulations in your area.
How Much Does An Earth Home Cost?
Earth homes cost considerably more than conventional homes. This is due to the materials required, the amount of excavation and intensive labour and professional fees.
According to Earth-Sheltered Houses, a guide on building earth homes by Robert L. Roy, the cost of an earth home can be cut down considerably by using recycled materials and cutting out labour costs by building it yourself.
Another option is using pre-fabricated earth homes or companies that specialise in earth homes as it cuts out the need for special design and structural analysis.
If you’d like your home to include passive design principles to decrease energy consumption, airtight windows and specialised ventilation systems are required. This can increase the cost of building materials by 8% and might require specialised installation.
What Is The Resale Value Of Earth Homes?
There are a couple of things to keep in mind when it comes to selling your earth home.
Firstly, finding a buyer that is interested in buying an earth home can prove to be difficult.
Secondly, the type of earth home you have will influence its resale value as well as its popularity. Bermed earth homes as well as rammed earth homes have higher popularity and are more likely to be bought.
As long as your earth home meets your local building codes and regulations, it should be able to sell at the same rate a conventional home might sell. This is influenced by the size of the property and the condition that the home is in.
Earth Home, How Do I Get Started?
Whilst we’ve tried to provide as much information as we can in this article, there’s a considerable amount of research that you should still do before deciding whether or not an earth house is for you.
Finding companies that manufacture earth homes and contacting their customer service centre will also provide you with more information on how to get started with planning your earth home.
Additionally, contacting your local architect will give you a good idea of where to start and what building codes and regulations your earth home would have to adhere to.
Final Thoughts
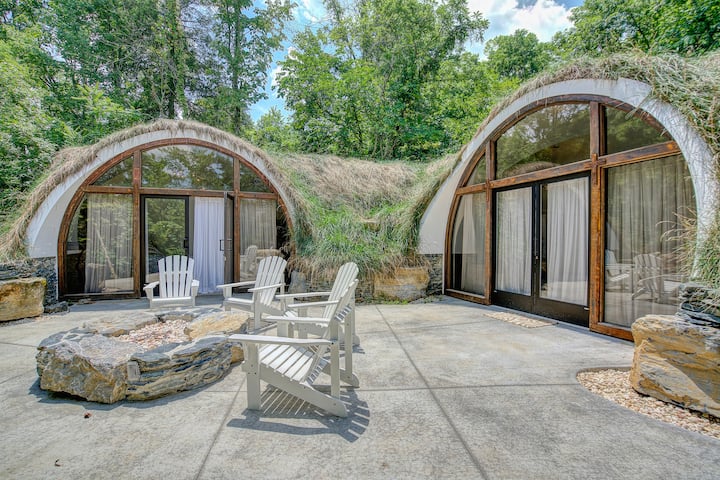
Source: Airbnb
Earth homes provide a sturdy, comfortable and reasonably sustainable home that can be built almost anywhere around the world. The home is able to adapt to its surroundings and requires less energy than a conventional home would need.
Requiring a lot of specialised design with immense detail to waterproofing and structural integrity, earth homes can become costly but could still have a good resale value if you find the right buyer.
Preserving and blending into the natural landscape allows an earth home to be a lot eco-friendly. On the other hand, you can have a low green rating depending on the materials and machinery used.
Overall, earth homes are a unique way of living. They take advantage of the natural world around us and provide many benefits that you might not find in a conventional home.

